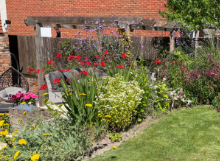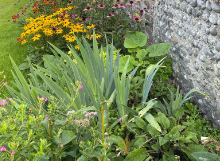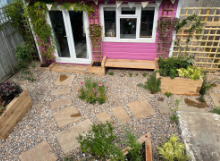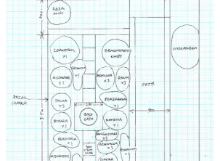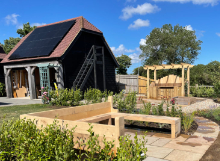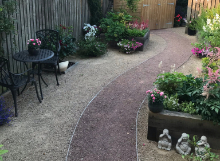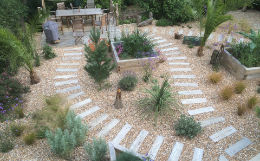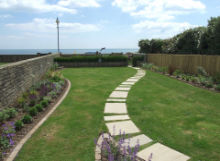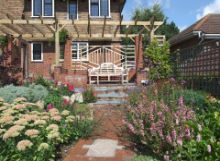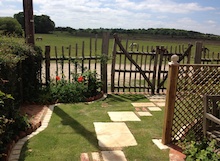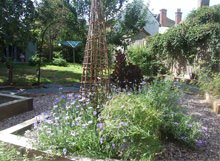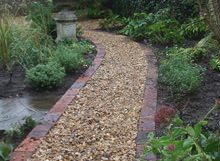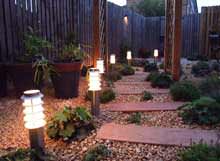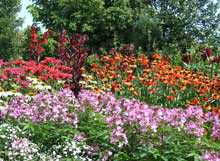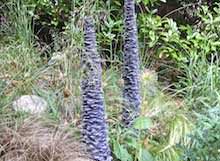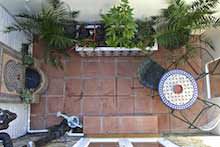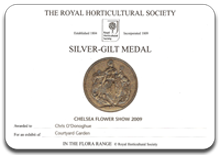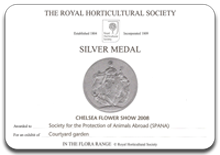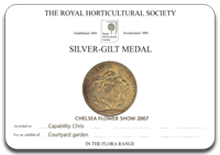Customer Garden Design projects
Tunbridge Wells
I suggested we constructed a pergola near the house, big enough to straddle a large table with seating. This was screened from the neighbours using three pleached Liquidambar trees. Read more about the Tunbridge Wells garden project and view the picture gallery.
Bexhill town garden
My plan was to consolidate much of the area with a dressing of shingle, studded with Indian sandstone paths, and construct oak sleeper raised beds. Read more about the Bexhill town garden project and view the picture gallery.
Eastbourne town
This garden was a pretty straightforward project, but a trickier build. Although they were a good mile and a half from the coast the clients wanted a seaside feel with a nod to Derek Jarman’s iconic garden at Dungeness. Read more about the Tunbridge Wells garden project and view the picture gallery.
Elsie Cottage
This is my own tiny 300-year-old cottage in Northiam. I bought it derelict it from the Great Dixter estate in 1985 and spent several months stripping it back to the oak frame and rebuilding it. Read more about the Elsie cottage garden project and view the picture gallery.
Bexhill Barn
This project was to be an exciting new departure for me. I’d already worked on the client’s previous garden on Bexhill seafront but now he’d moved inland to a converted barn with stunning views across Pevensey Levels towards Eastbourne. Read more about the Bexhill Barn garden project and view the picture gallery.
Sovereign Harbour
I was asked to create a design for a garden in Sovereign Harbour, Eastbourne, next door to one I’d worked some years before. But this was to be very different. Read more about the Sovereign Harbour garden project and view the picture gallery.
Battery Hill – Fairlight
This was probably my most challenging project to date. Not just one, but three gardens, all on a sloping site. The upper floor of the house has stunning views across Rye Bay and the distant coast of France can be seen on clear days.Read more about the Battery Hill – Fairlight garden project and view the picture gallery.
Bexhill-on-Sea
Enjoying a prestigious position opening onto the promenade and just metres from the De la Warr Pavilion, this garden just didn’t do justice to its location. Read more about the Bexhill-on-Sea garden project and view the picture gallery.
Eastbourne Arts and Crafts
I was asked to redesign part of a large garden attached to an elegant Arts and Crafts house in Eastbourne. This area was at a lower level and had been planted with traditional cottage plants. However, it was rather overgrown, with a high hedge on one side. The only features were a straight concrete path and a couple of rickety rose arches. Read more about the Eastbourne Arts and Crafts garden project and view the picture gallery.
Brockenhurst
On a quiet lane, overlooking the New Forest, this pretty Edwardian holiday cottage had an unusual garden. It had to be easily maintained, with seasonal interest and any planting near the boundary had to be proof against the strong winds and hungry ponies. Read more about the Brockenhurst garden project and view the picture gallery.
Appledore
This was one of the most challenging garden projects to date, especially as on my first visit the ground was covered with snow!Read more about the Appledore project and view the picture gallery.
Ditchling
Although the garden was already quite pretty, enclosed by the house and knapped flint walls, the planting lacked structure and harmony. In addition the beds were bisected by a rather ugly L shaped concrete path made of old concrete slabs. Read more about the Ditchling garden project and view the picture gallery.
Eastbourne seaside garden
Although I love seaside gardens, this one was a challenge: A three storey new town house, north-facing, just back from the shore. The amount of winter sun it receives is limited, but it gets a reasonable amount in the summer and is protected from the wind by palisade fencing all round. Read more about the Eastbourne seaside garden project and view the picture gallery.
Romney Marsh
Although the garden was well-established and planted, it needed to look extra special for the wedding blessing of the client’s daughter in September. I proposed a newly laid Indian stone terrace to replace the old concrete slabs, with raised brick corner planters containing lavender and new planting. Read more about the Romney Marsh garden project and view the picture gallery.
Tunbridge Wells
This client works from home and her visitors enter through a side gate and descend a flight of steps to access her consulting room. At the side was a rather barren sloping plot, containing poor, sandy soil and bordered by a high Laurel hedge. In addition, a large part of it only receives sun for part of the day so suitable plants had to be carefully considered. Read more about the Tunbridge Wells garden project and view the picture gallery.
West Hampstead
“I would like to recreate the Hanging Gardens of Babylon or at least a Moroccan garden, like the one you built at Chelsea” This from a London client who had a tiny roof terrace and an even tinier courtyard. Read more about the West Hampstead garden project and view the picture gallery.
